Of course, the Kitchen is where cooking takes place, but the Kitchen is also where people gather to eat, socialize, work and relax.
As a Kitchen Designer it is important to think about these activities and design appropriate seating solutions for everyone’s comfort.
Since there is not a one size fits all approach when it comes to designing seating areas in the Kitchen, the Kitchen Designer needs to get creative.
Let’s explore some of my favorite ways to approach the design of seating in the contemporary Kitchen.
The Counter Height Dining Bar

Basic extended counter dining bar 
Two sided extended counter dining bar
Informal dining is planned into most contemporary Kitchens, and the easiest way to incorporate an informal dining bar is to extend the countertop past the cabinetry 12″ to 15″ to accommodate stools.
It is popular to do extend the counter off one end of an island but consider extending in two directions.
The double counter extension will allow diners to interact with each other when having an informal meal or enjoying some appetizers and a glass of wine.

Extended cabinet gables enclosing extended counter 
Waterfall counter ends enclosing extended counter
To add some detail to the extended countertop consider closing in the sides of the island.
This can be accomplished by extending the cabinet gables or waterfalling the countertop edge.
Both approaches work well to “finish” an island dining bar.
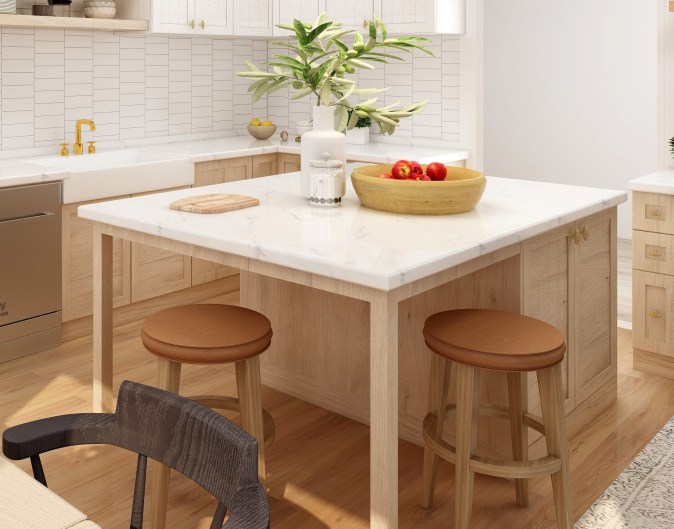
Square posts supporting deep counter 
Turned posts and drawers at counter
Providing more knee room at a dining bar will make it more comfortable to sit at for an extended period of time.
A deeper overhang may be something you will want to specify if homework or office work will occur at the counter.
A way to provide support for a deeper overhang often includes support posts.
Choose a post style that compliments the décor style of the kitchen. Multiple options are available.
Another element to consider adding under the “dining bar” are shallow drawers to house homework and office supplies.
The Elevated Dining Bar

U-Shaped elevated work counter 
Cantilevered elevated wood counter
If your client’s dining bar will double as a work space, raising it above the main work counter is a great idea.
This does not mean you need to include a traditional raised bar counter, but rather layer a counter on top of another one.
By placing the bar on top of the work counter you can achieve a contemporary look but keep different activities separated.

Elevated quartz counter with foot rest 
Elevated counter with waterfall ends
The layered countertop look can be taken a step further with the introduction of additional details.
Playing with sculptural elements such as sides and a foot rest is an option in a modern space.
Another detail that can make your design unique is to waterfall the layered countertop on both ends.
The Curved Dining Bar

Radius counter on large island 
Elevated radius counter
Curving the counter at a dining bar will provide a very social seating space.
The curve places individuals in a semi circle allowing them to easily interact.
The Lower Attached Table

Built-in table at end of Island 
Built-in lower table top
A lower countertop is something to suggest when your client is looking for a seating area that uses a standard chair.
This counter height provides an accessible seating area perfect for Universal Design.
When attached to an island, a lower table can also act as an additional prep counter.
The Raised Dining Bar

Raised bar framed and backlit 
Raised radius deep dining bar
The raised dining bar can also be a solution in contemporary Kitchen Design.
The key is in the details.
By including something special like back lighting or iron accents will make your “traditional” raised dining bar a show stopper in your Kitchen Designs.
The Built-in Table

Flip-up table top 
Built-in custom table for 4
Squeezing in a small built-in table can provide seating for multiple purposes in your Kitchen Designs.
A table for two can provide seating for breakfast or a compact work station.
A larger built-in table could accommodate home schooling or a small dinner party.
A Narrow Counter

Extended counter with a view 
Narrow peninsula counter with view
Even a narrow counter can provide a space for multiple activities.
Dining, homework, office work and crafting can all occur at a run of countertop with room for stools.
In a small space specify this counter directly in front of a window or in such a way as those seated at it can enjoy a view.
The Kitchen Nook
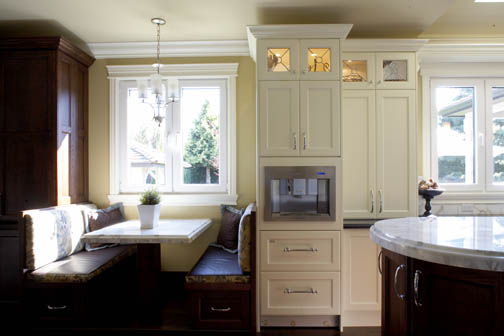
Built-in Kitchen nook 
Radius nook off back of island
Providing cozy seating has become a trend in Kitchens designed for families.
Specifying a nook seating area provides a space in the kitchen to eat, work, read and relax.
There are multiple shapes Kitchen Designers can employ to produce functional nook seating.
Bench Seating

Window seat with storage drawers 
Bench window seat with table
Window seats are also great additions to contemporary Kitchen Design.
They can be placed at the end of a Kitchen as a relaxing zone or paired with a table for a multipurpose seating space.

Bench seat and extended dining table
Taking cues from European Design trends, attaching bench seating to the island could be the perfect solution to a small space design.
Add in a floating table to the island and your seating options would be complete!
There are multiple ways to incorporate seating in your Kitchen Designs.
I’d love to see how you tackle seating in your Kitchen Designs. Please leave me a comment below.
If you would like to receive the VESTA Blog in your inbox, leave your email below.
[hubspot portal=”9253671″ id=”40a54a75-0df5-4740-9983-80e00fb4adde” type=”form”]
Jan Rutgers has been designing kitchens and products for over 25 years and is a recipient of Kitchen & Bath Design News’ Top Innovators in 2020 for the Kitchen & Bath Industry. She has designed more than 1000 kitchens learning valuable skills with each one! Her experience in Kitchen Design, Millwork Manufacturing and Product Development has led her to create VESTABUL SCHOOL OF DESIGN where she educates and mentors people passionate about the Kitchen Design Industry.



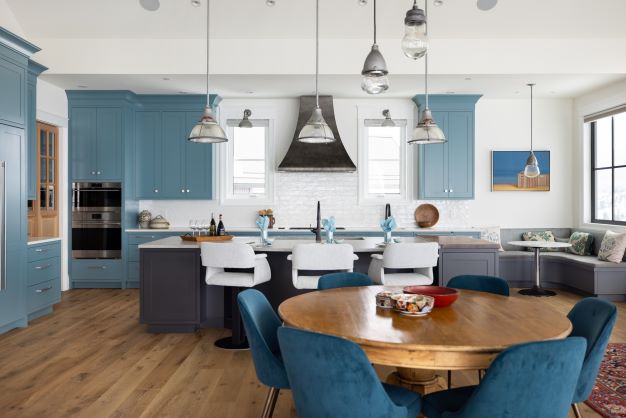
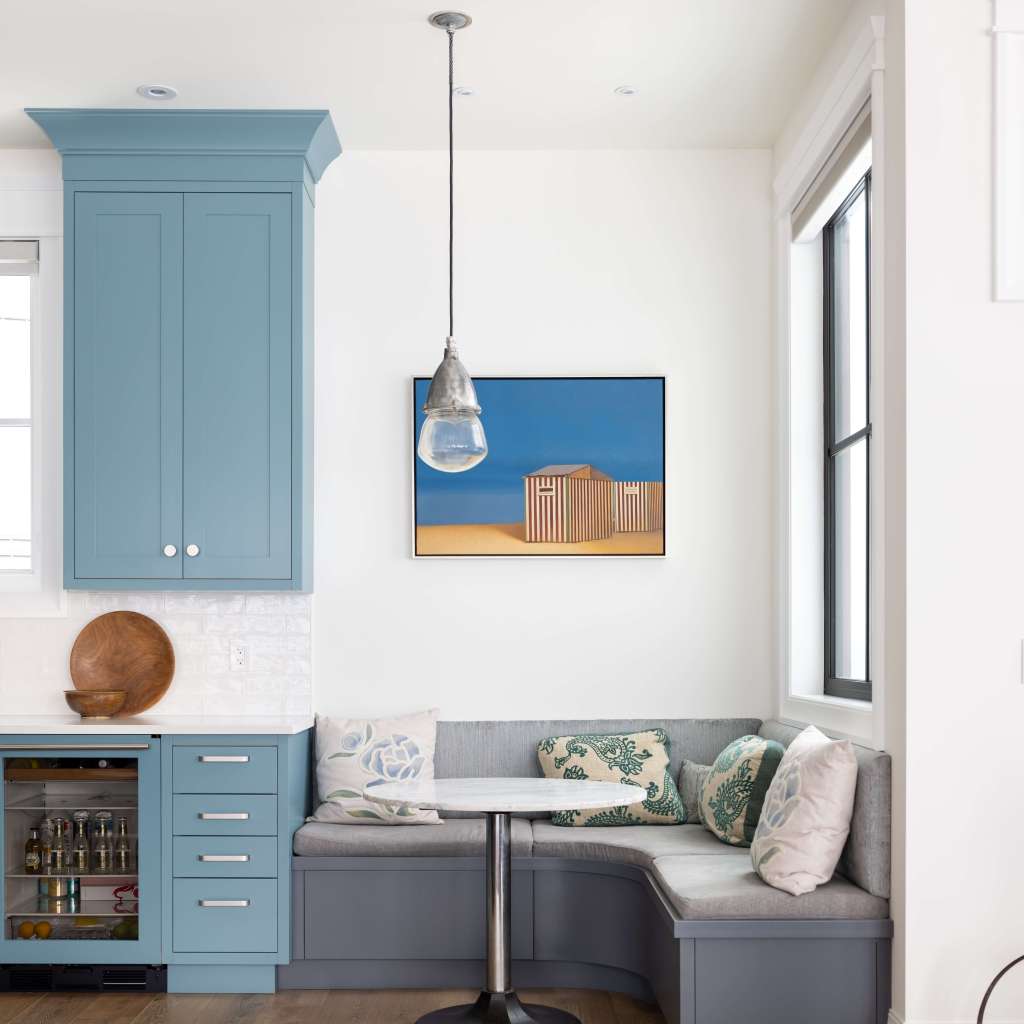
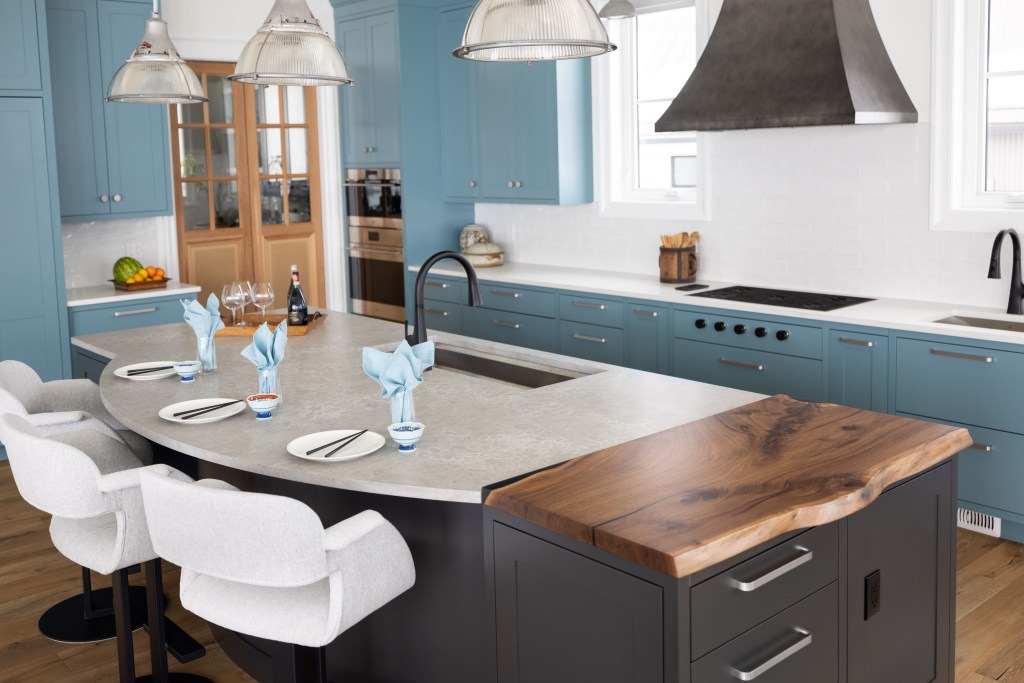
Pingback: How to Integrate Posts into Your Kitchen Designs – VESTABUL SCHOOL OF DESIGN