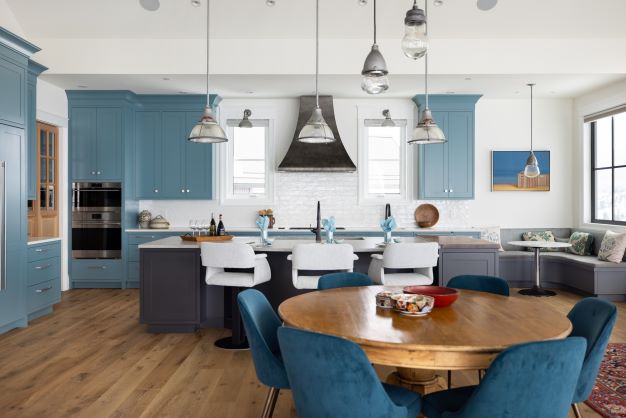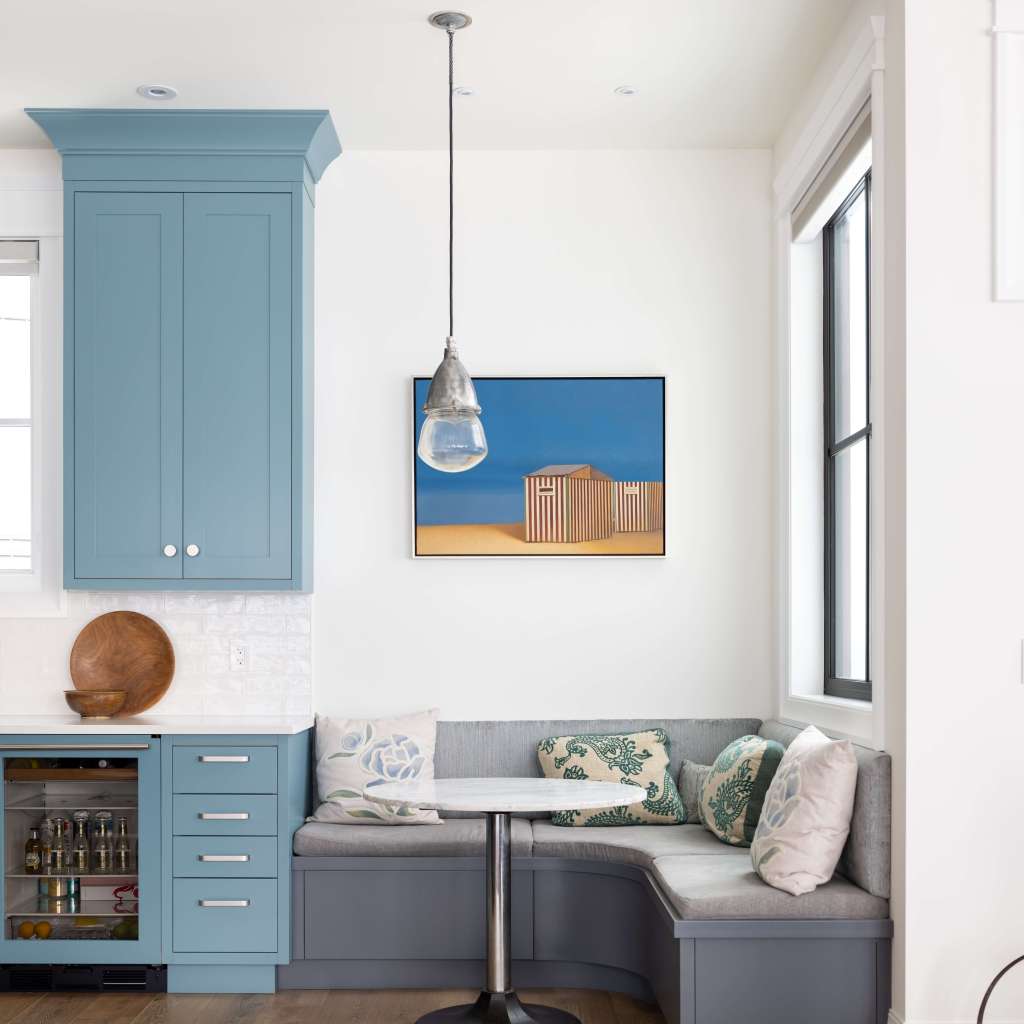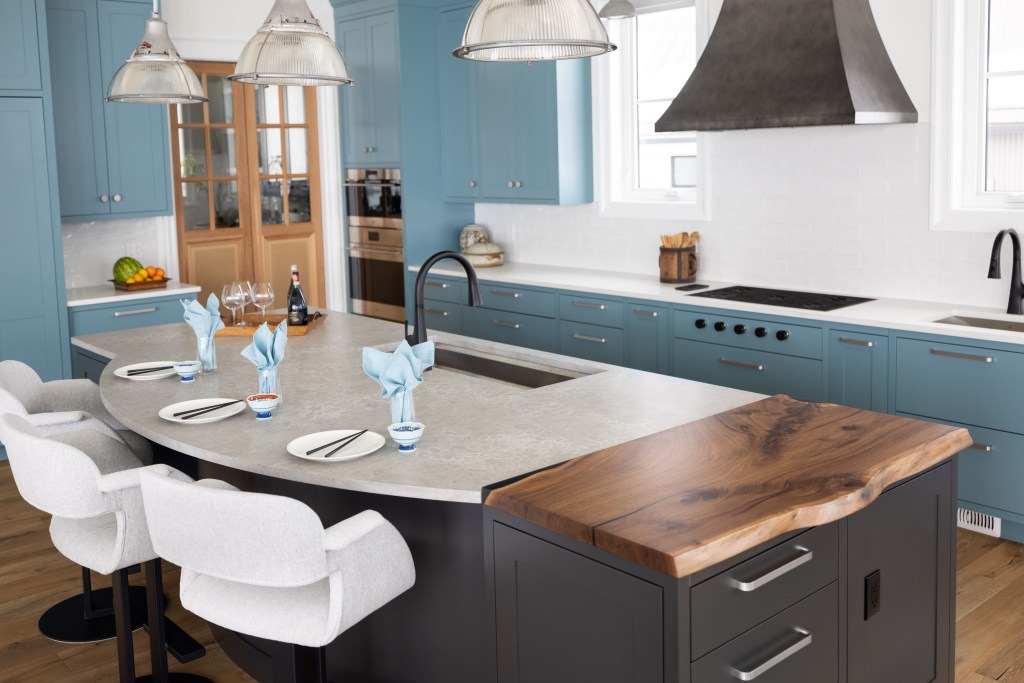I have a file on my computer where I will put random things related to kitchen design.
I will use these for insta posts, as part of a course, or in a coaching session.
In this VESTA Blog I thought I would share some of them since you never know when a tip like this will come in handy.
As I said, they are rather random but they are little things I have used in my personal kitchen design practice and thought I would share.
Work Aisle Clearances
There are guidelines that cover ideal work aisle clearances and this first “Things A Kitchen Designer Should Know” illustrates why they are important to follow.
When I first became a certified kitchen designer, the work aisle clearance I was taught was 42″ even though a lot of the architect’s plans I received at the showroom showed 36″.
This 36″ clearance always bothered me because it was often shown on a plan as the space between a 24″ deep box against a wall and a box as an island.
But once you started layering on countertops and placing appliances that 36″ space became a problem.
The following are pics I took at a resort I stayed in a few years ago.
After working in this kitchen for 3 weeks I am even more convinced of the importance of getting work aisle clearances correct.
I also feel the new NKBA guideline suggesting work aisle clearance increase to 48″ is a good one. Just ignore the 40″ work aisle clearance NKBA choose to illustrate the new guidelines book. 🙁
Here are some images that show why every kitchen designer needs to pay attention to work aisle clearances.





The Perfect Counter Height
As a kitchen designer that incorporates Universal Design, it is important for me to get the countertop heights perfect for my clients.
I have used the calculations below to determine this for my clients for years.
This does not mean that I will change all the countertops in the kitchen from the standard 36″ height.
A designer tip here is to change the countertops in an area of the kitchen to make the space more user friendly for your client.
An example could be to raise or lower the island slightly; to specify a built in butcher block on top of the counter or design in a designated lower baking counter.
Your client will appreciate your attention to detail.
Here are some images illustrating how to get the perfect counter height for your client.




Mounting an Apron Front Sink
When the modern farmhouse decor movement became popular, many consumers wanted to include an apron front or farmhouse sink in their kitchen design.
Many designers didn’t know there are options for how they can be installed.
The first of course is to under mount the sink.
This is the most popular mounting method and provides a clean sweep of crumbs on the counter into the sink .
It can however lower the sink too much for some users.
Apron front sinks tend to be very deep and if a thick countertop is specified, under mounting the unit can position the bottom of the sink quite low.
An alternative can be to flush mount the apron front sink so that it is flush with the top of the countertop.
This works best with modern stainless steel apron front models because the lines of a stainless steel sink are more precise than a porcelain or cast iron model.
The third option is to mount the apron front sink higher or proud of the countertop.
I have done this for my tall clients in the past due to how deep an apron front sink can be.
For this type of installation you need to make sure you have chosen a sink that is finished on the sides and the back. You don’t want a raw edge showing.
Below are some images showing the three options.




Decorative Hardware Placement
In my opinion, hardware is the “jewelry” of the kitchen and the kitchen designer needs to get it right.
This entails choosing the right finish, size and placement on the cabinet.
I have a free checklist called Selecting and Positioning Cabinet Hardware you may want to download to help with this process.
But most of all you need to check that the hardware you are choosing and where you are specifying it be installed works.
Check out the images below where I found an example in a show home where it didn’t work!




The Decision Makers
Keeping with the random theme, this last “Things a Kitchen Designer Should Know” tip is an important one.
As a kitchen designer selling design or products, you want to make sure you have the decision makers in the room when you are presenting.
I will often see a designer presenting to one half of a partnership only to find out that both need to be there to make the decisions to move forward.
Or, another influencer like their interior designer or architect has final sign off making a second or third full presentation needed.
And don’t dismiss other family members needing to be in the room.
As the images below point out, make sure all the decision makers are in the room when you present to ensure a productive meeting.



I will continue to put these tips aside and present them in the VESTA Blog occasionally.
If you have some good tips to share pass them along and I will add them to the list.
You can leave them in the comments below.

Jan Rutgers has been designing for over 25 years. Developing functional layouts for every area of the home is her passion. She has designed more than 1000 kitchens in her career, learning valuable skills with each one! Her experience in Kitchen Design, Millwork Manufacturing and Product Development has led her to create VESTABUL SCHOOL OF DESIGN where she educates and mentors people passionate about the Kitchen Design Industry.






These tips are great and for the aspiring or upcoming designer these lessons take years to learn. Thanks Jan for another great blog!
Thanks Peter! I think I will make this type of blog part of the rotation. As you said so many lessons to learn!