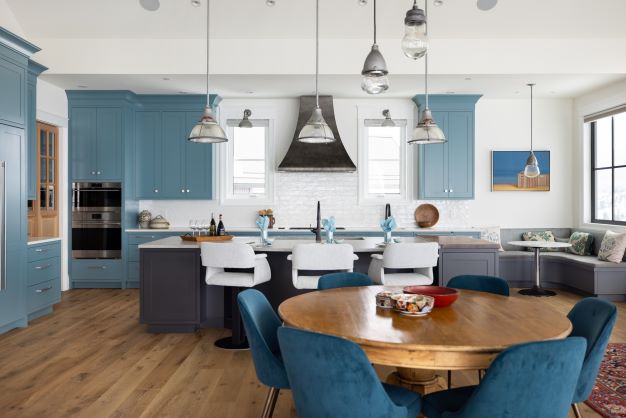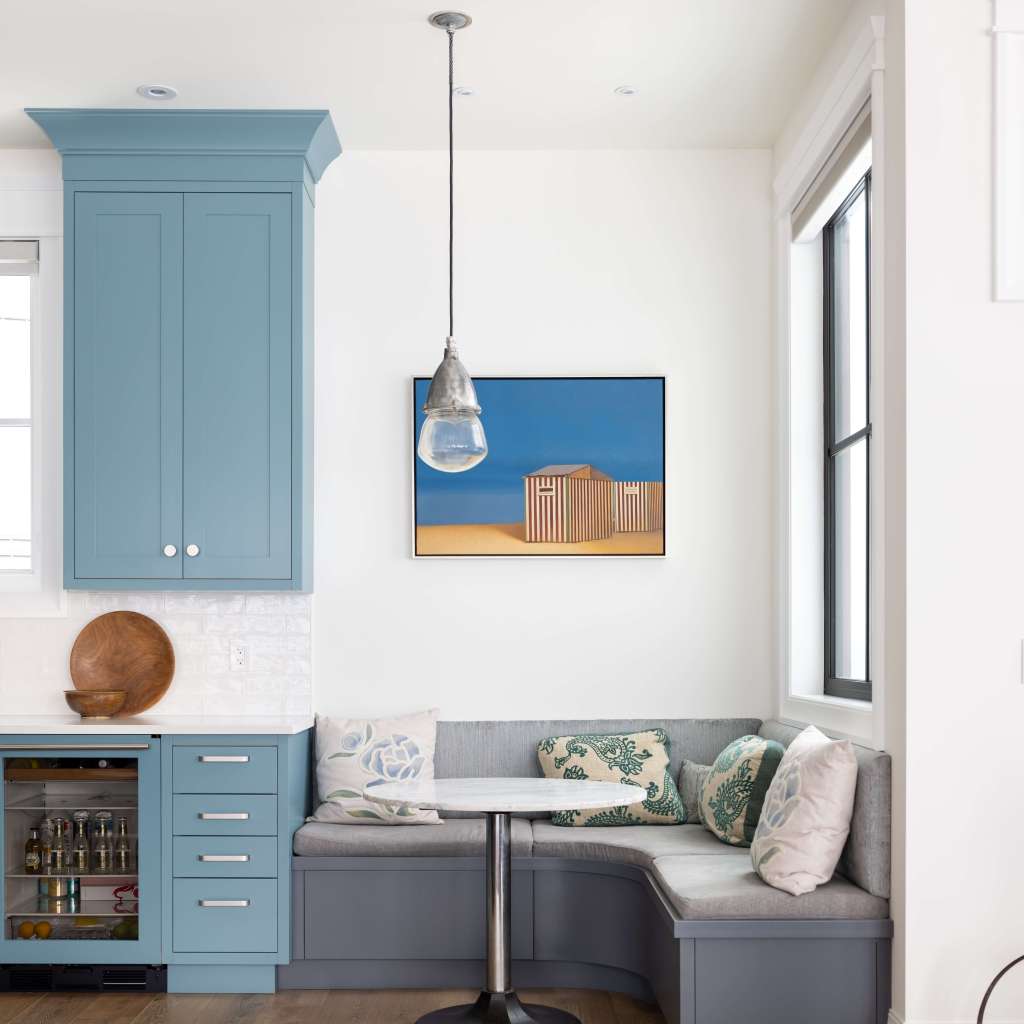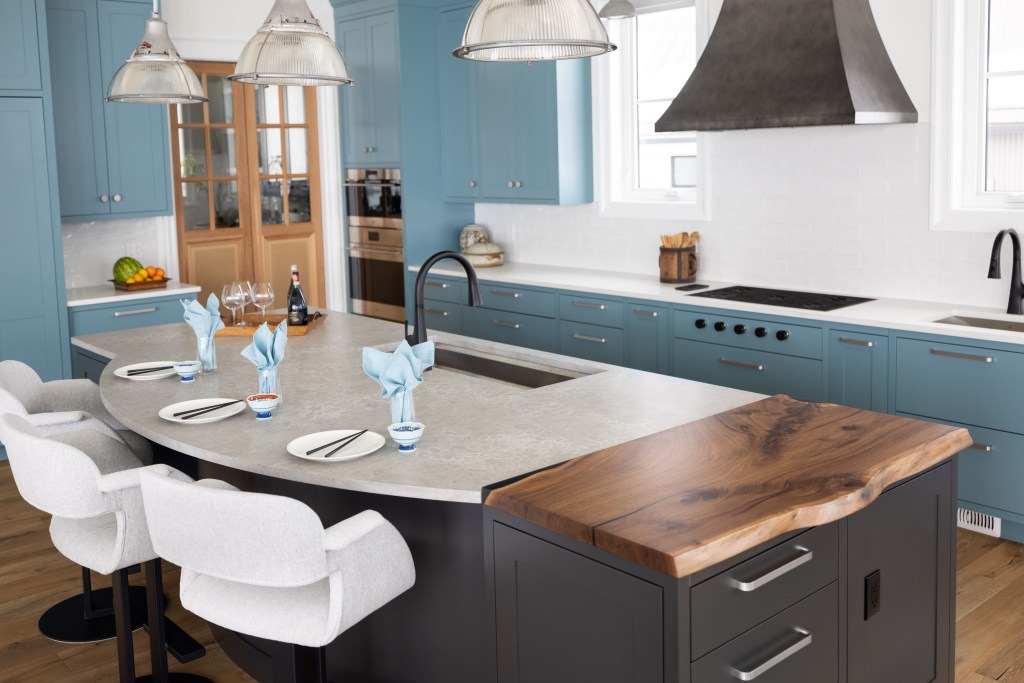In recent years, kitchen design has evolved far beyond its utilitarian origins, with a growing emphasis on aesthetics, functionality, and convenience.
One significant trend that has gained prominence in contemporary kitchen design is the incorporation of a designated beverage zone.
This innovative addition to the kitchen offers a multitude of benefits, making it an indispensable feature for any homeowner undertaking a new kitchen project.
In this VESTA Blog, we will explore the many reasons why your kitchen designs should include a designated beverage area.

A well-planned beverage area can include a dedicated refrigerator for storing beverages at the perfect temperature, a coffee station with all the necessary equipment, and storage for easy access to cups, mugs, and drinkware.
The additional of a prep sink is desirable and adds to the functionality of the beverage area.
The convenience of a beverage zone encourages family members and guests to help themselves to refreshments, fostering a welcoming atmosphere in your kitchen design.
Let’s look at the advantages of including one in all your kitchen designs!
Convenience

The hustle and bustle of daily life often leaves little room for relaxation and downtime.
This is where a beverage center steps in to make your client’s life easier.
With a well-designed beverage center, you clients can have their favorite beverages, whether it’s a chilled bottle of wine, a refreshing soda, or a cup of perfectly brewed coffee at their fingertips.
They will no longer need to rummage through the main refrigerator or pantry to find what they are looking for.
A beverage center offers unparalleled convenience, allowing clients to quickly quench their thirst or enjoy a beverage without interrupting the main cook.
Organization


An organized kitchen is a functional kitchen, and a designated beverage area contributes significantly to this aspect.
When you create a designated space for beverages, you client can organize everything efficiently.
They can categorize their beverages, whether it’s water, soft drinks, wine, or coffee, and you can allocate storage solutions accordingly.
This helps reduce clutter in other parts of the kitchen and keeps the space neat and tidy.
Furthermore, having designated storage for beverages prevents overcrowding in the main refrigerator and pantry, making it easier to locate items and reducing the risk of spills or mishaps when reaching for a drink.
Aesthetics


A designated beverage area can also serve as a stylish focal point in your client’s kitchen.
By integrating attractive cabinetry, shelving, or display units into this area, you can create a visually appealing space that complements the overall design of the kitchen.
This can enhance the aesthetic appeal of your kitchen design while making it a more inviting and social space.
Consider incorporating decorative elements such as glass-fronted cabinets to showcase a collection of wine glasses, a beautiful backsplash, or stylish countertops to elevate the visual appeal of the beverage area.
When designed thoughtfully, this space can become a conversation starter and add a touch of luxury to your kitchen design.
Efficient Use of Space


Contemporary kitchens often have limited space, making it essential to maximize every square inch efficiently.
A designated beverage area can help you achieve this goal for you client by utilizing otherwise unused or underutilized spaces.
For instance, you can transform a small nook, an end of an island, or even the space under the staircase into a functional beverage station.
Always be on the look out for innovative ways to incorporate a beverage zone in your kitchen designs.
Additionally, integrating built-in features like pull-out shelves, under-counter refrigerators, and custom cabinetry can help you make the most of your client’s available space.
This efficient use of space not only enhances the functionality of your kitchen designs but also optimizes its layout, making it more user-friendly.
Enhances Entertaining & Socializing


The kitchen is often the hub of social activity during gatherings and parties.
A designated beverage area can enhance your client’s hosting capabilities by making it easy to prepare and serve a variety of beverages to their guests outside of the main work area.
Whether they are hosting a cocktail party, brunch, or a family dinner, having a well-equipped beverage area can streamline the process of serving drinks and make entertaining a breeze.
If space allows, consider including a bar counter or island in the beverage area, complete with bar stools for guests to sit and chat while drinks are prepared.
This creates a welcoming and inclusive atmosphere, making your kitchen design the perfect place for socializing and entertaining.
Customization


One of the most significant advantages of a designated beverage area is the ability to customize it.
As the designer, first confirm the types of beverages your client wants to prioritize and the equipment and storage solutions that are needed.
For example, if they are coffee enthusiasts, you can design a coffee station with a high-quality espresso machine, grinder, and storage for a selection of coffee beans.
If you client’s enjoy wine, you can create a wine storage area with a wine cooler or rack along with hanging glass holders.
This level of customization will ensure that your design reflects your client’s personality and preferences while also meeting the practical needs of their household.
Incorporating a designated beverage area into your kitchen designs is a smart and practical choice that can greatly enhance the functionality, aesthetics, and overall appeal of your client’s home.
From the convenience and organization it offers to the opportunities for customization and socializing, there are numerous compelling reasons to embrace this trend.
Whether you are working in a small kitchen or a spacious one, there’s always a way to create a dedicated space for beverages that suits your client’s lifestyle and preferences.
So, raise a glass to the idea of a designated beverage area in your kitchen designs– it’s a refreshing addition that will elevate your client’s culinary experience and enhance their home.

Jan Rutgers is a Professional Kitchen Designer with more than 25 years experience. During her career she has designed over 1000 kitchens learning valuable skills with each one! She is founder of VESTABUL SCHOOL OF DESIGN where she educates and mentors people passionate about the Kitchen Design Industry.





