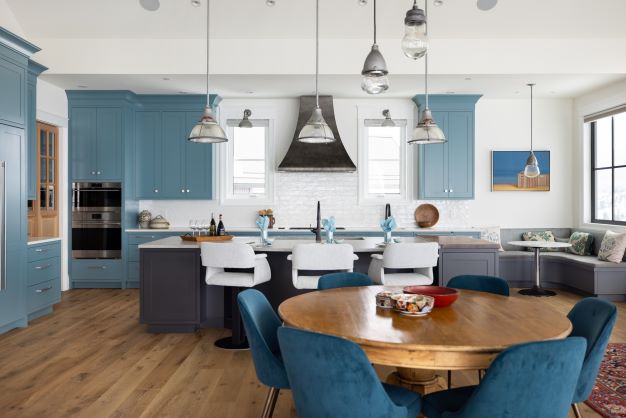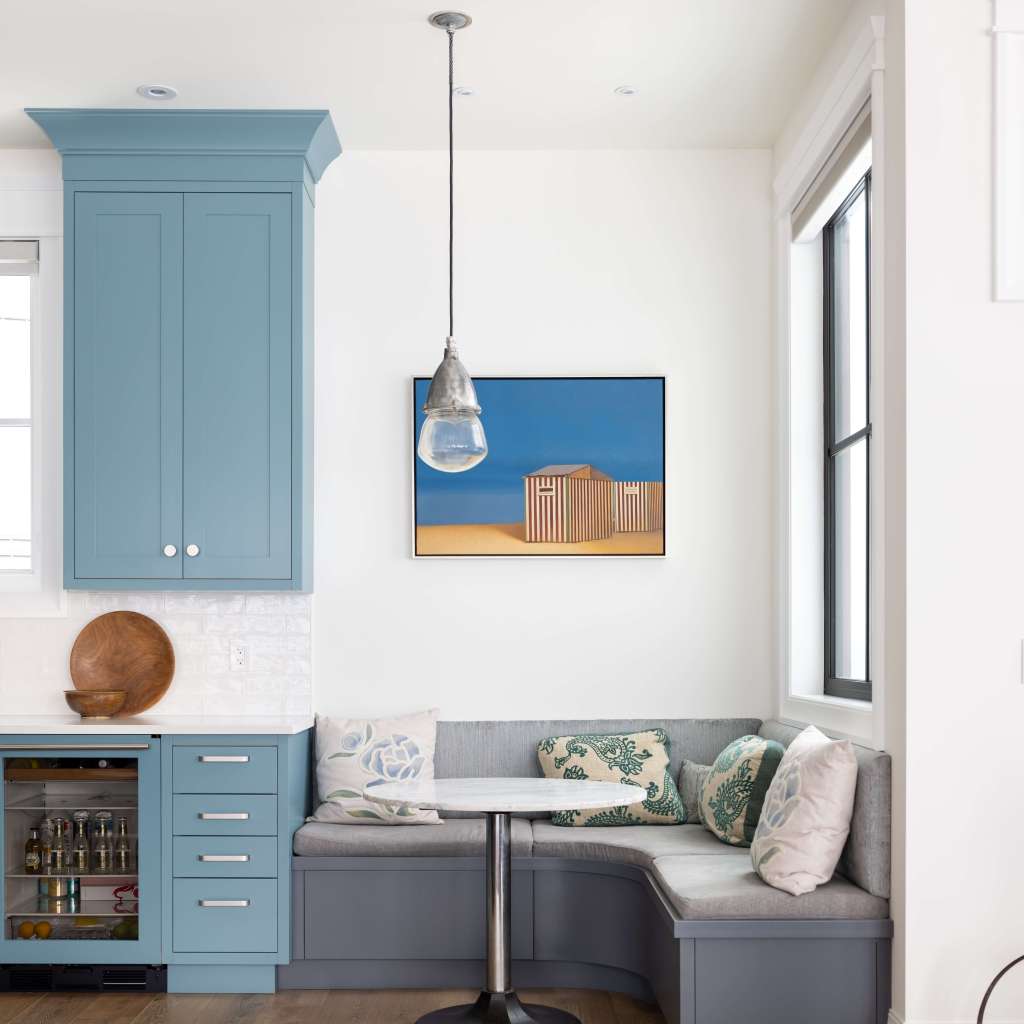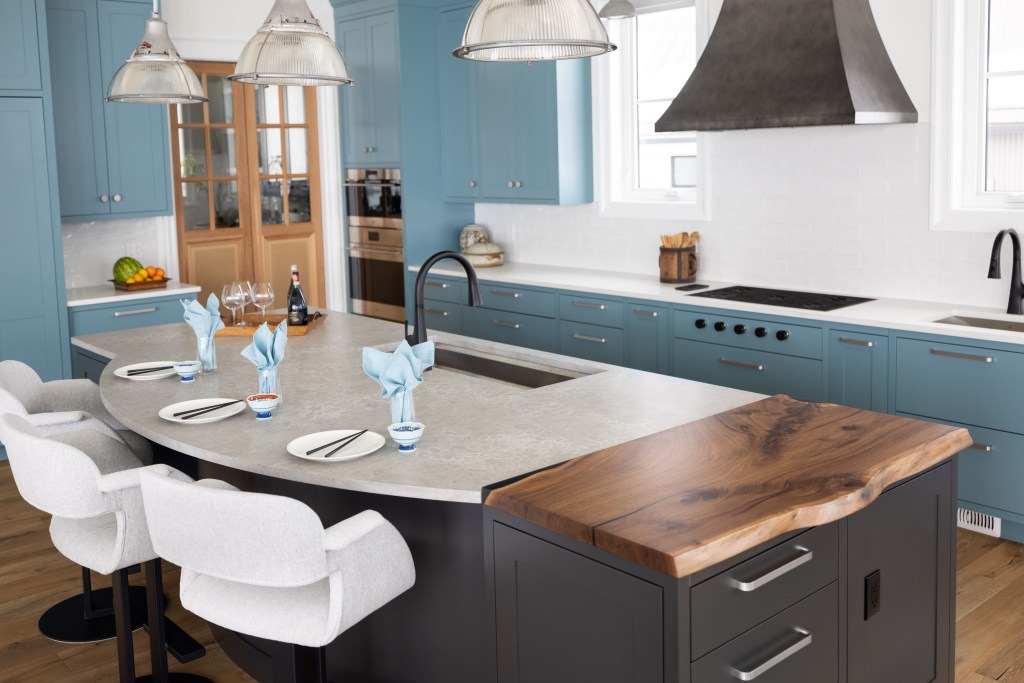The Kitchen & Bath Industry Show, or KBIS, is where designers go to see what is new and trending in kitchen and bath design.
My goal for this show is to search out design details that are unique and can add the WOW factor to a kitchen design.
Last year at KBIS 2022, the appliance manufacturer GE Monogram was a highlight for unique design details and they were on my list to check out at KBIS 2023.
And they didn’t disappoint!
I highlighted their Luxe Kitchen display in a previous post and today will look at their Lucid Kitchen display.
The Lucid Kitchen
The definition of lucid is clearly expressed and easy to understand.
This does sum up this display.
The layout was quite traditional with a refrigerator wall, a cooktop/oven wall, a large center island, and a back wall for storage and display.
Off the kitchen was a butler’s pantry and a dining space.
All provided some great inspiration.
What caught my eye were the subtle details throughout.
The Cooktop/Oven Wall

This wall was symmetrically designed with the hood centered between two tall windows and bookended by two sets of double wall ovens.
The ovens were recessed into framed walls and finished to mimic the stone backsplash.
I could envision columns like this plastered, tiled or even wallpapered in a kitchen design for a custom detail.
Storage was also recessed into these columns in the form of a stainless steel full width door above the ovens and a framed stainless door with punched metal inserts above that.
To access the high storage a rail was installed that a ladder hooked on to. The ladder was also used to access tall storage on the back wall.
What did standout here is that the designer wrapped the rail around the sides to finish of the look.
A great use of line.




The range top was a familiar appliance look, but what I loved was the shape of the hood.
I had not seen this shape before in an appliance manufacturer’s metal hood.
The design angled the hood from the back wall down towards the front of the cooktop.
This shape is interesting and I could see it would be quite efficient.
It also was a fresh new look for a free floating range hood.
I could see this design working with so many different kitchen decor styles.
The Island


I didn’t think there was too much new that could be done with a rectangular shaped island, but I was wrong.
The overall design had a furniture feel with the ends looking like a dining room credenza.
But what really was unique was how the countertop was detailed.


The main counter material, which I assumed was quartz, was dissected with a contrasting color and wrapped around the face of the cabinetry to the floor.
The affect was very striking but it was also very practical.
Fabricating the counter top like this would allow the designer to specify an island larger than a standard quartz slab size.
These transition pieces would allow two or more slabs to be used to get the size needed.
I have seen this technique used before in countertop design, but it was really elevated here by taking the transition pieces down to the floor.
On the sink side, the transition pieces acted like pilasters, framing the cabinetry and on the dining bar side they supported the substantial countertop overhang.

The designer took it one step further and framed the showstopping sink in the same dark material.
I am definitely going to file this design detail away in my mind and suggest it the next time a designer is looking to specify an oversized island.
The Display Storage Wall


The back wall of this kitchen featured a display storage area.
With many client’s having beautiful serving dishes, art pieces and even collector cookbooks, it is nice to incorporate a space for these items.
What I liked about this application was the built-in wall niches with the floating shelves recessed inside.
Great lighting was included and the niche above the floating shelves offered another display opportunity.
As with the wall oven columns, a rail was installed across the face of this wall for a rolling ladder to reach the high display and storage areas.
The Butler’s Pantry & Dining Room


Off to the side of the Lucid Kitchen was a butler’s pantry finished in an anthracite grey color.
It was a space that provided a transition from the kitchen to the dining room.
An element that I really liked was the black and glass walls that divided the butler’s pantry from the kitchen.
I could envision a matching set of sliding doors that would allow this space to be closed off, providing a sound barrier from the kitchen to the dining room.
Looking at the butler’s pantry, it housed a lot of functions in a compact space.


To the left of opening was a set of wine refrigerators paneled to match the surrounding cabinetry.
Perpendicular to them was a long serving counter with floating shelves above.
The anthracite color of the cabinetry was echoed in the backsplash tile allowing the light colored shelves to pop.


In the center of this space was a tiled column housing a pizza oven and a warming drawer.
A great take away for this was how tiling the column provided a focal point in the space.
Another detail worth stealing from this space is the punched metal cabinet door inserts.
It adds a bit of an industrial vibe to the space.


The dining space was beautifully appointed and provided a great finish to this display.
Once again this Monogram display provided a lot of unique design details that would add the WOW factor in a variety of contemporary kitchen decor styles.
What’s your favorite design element in this display. Let me know in the comments.







A stunning kitchen; the scale and design elements go far beyond a functional kitchen; it’s a living space. Thank you highlighting it and bringing it our attention.
I love your comment about it being a Living Space. It is so true!
KBIS looks like a good show. I go to KBB in the UK, Lots of ideas
Thanks for the comment. I will have to check out KBB!