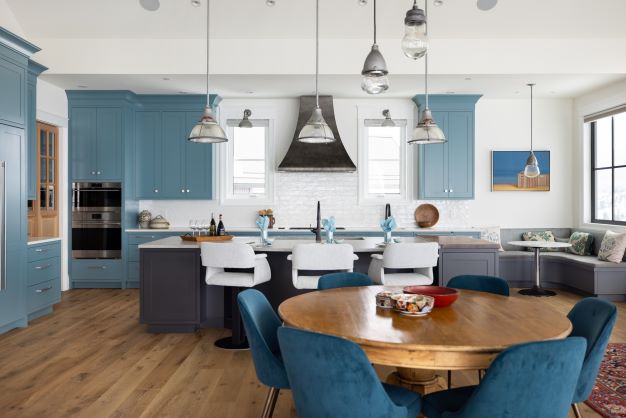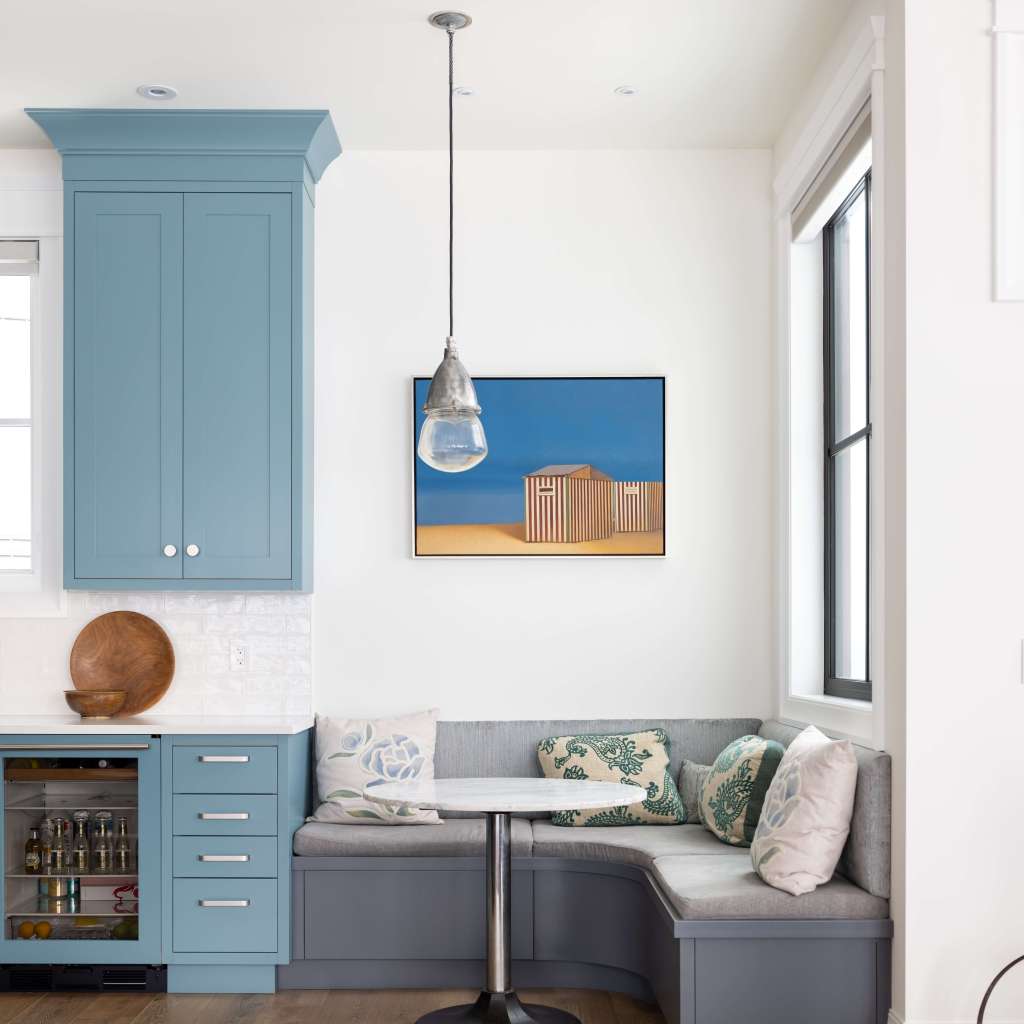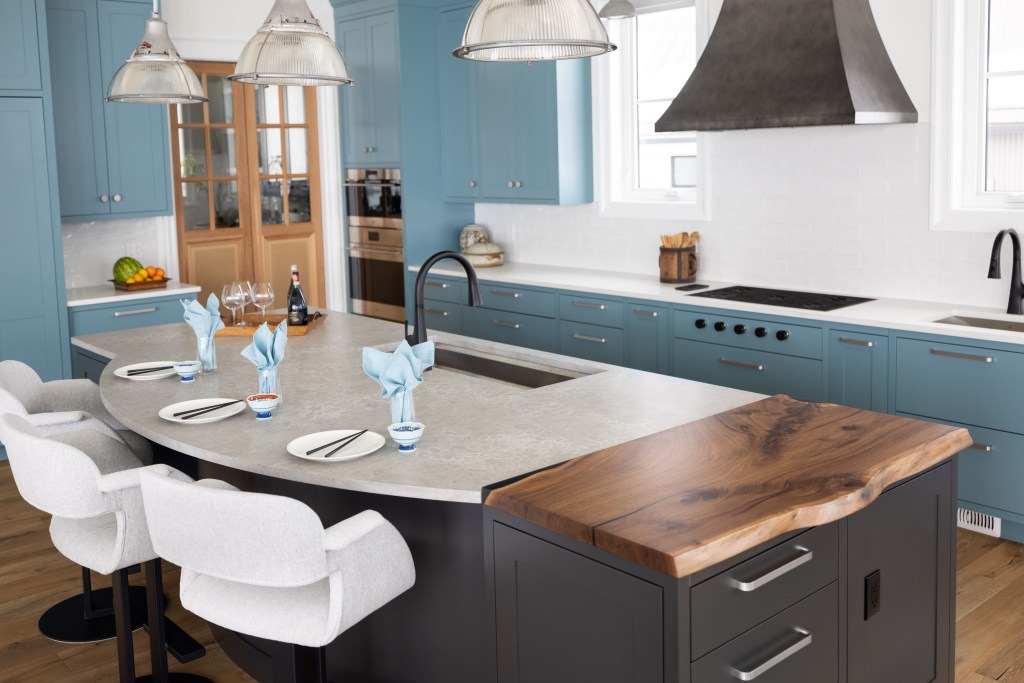It has always amazed me how many kitchen designers do not use a formal needs assessment survey with their clients.
When I have asked them why they don’t use one, most will say they ask some questions but don’t need to write answers down.
They say they will remember the conversation.
This can be a bad habit to get into.
Read on to see why an in-depth needs assessment is something that should always be a part of your kitchen & bath design process so that you always meet your client’s needs.
Why survey your clients

As the kitchen and bath industry has become more complicated, with a chaos of choice in both products and design solutions, it is more important than ever to survey your client to understand their unique needs and wants.
Consumers are demanding one of a kind spaces and many want to include unique features.
If you forget to ask them specific questions, you can miss the mark when you present your design solution.
And if your customer was expecting a particular element in their kitchen design and it is not there, you could loose them as a client.
While some designers may argue that the customer would mention special requirements, that may not be the case.
What if you are not the only designer they met with.
They may have discussed specific needs with another kitchen designer and think they did the same with you.
By having a formal survey that you fill out in front of them, the likely hood of missing something will be diminished.
It’s not all in your head

And while you may think you can keep all the information about a client’s project in your head, missing just one detail can derail a project.
I have seen this happen many times.
Also, I have witnessed designers working with a client and not writing things down, just to return to the file several days later and be lost.
They may not have gotten back to the file immediately because the showroom got busy, or they were processing orders, or something else drew them away from their desk.
They are now in a position where they don’t remember all the details.
There is nothing worse than returning to a file and being at a loss on where to begin.
If you are only working on a couple projects you may be able to keep everything in your head, but what about when you have 10 or 12 new projects on your desk?
And, as stated earlier you may forget to ask an important question if you don’t have a script to follow.
For example, a question I have on my needs assessment survey is:
Is there anything you do not want to see in the design?
Your client could be disappointed with your presentation if an unwanted element was included in their design.
By not asking this question you could be spending additional time redesigning the space.
Miss more than one element on their dream kitchen wish list and it is hard to gain back their confidence.
The Essential 5 Questions

To get the ball rolling when you first meet a prospect for a consult, ask some key questions.
I wrote a very popular blog on the 5 questions every kitchen designer needs to ask their client that covered this topic.
The questions are:
- Why have you decided to renovate your kitchen?
- If money were no object, what would your new kitchen include?
- What do you need in your new kitchen?
- What is the investment figure for your new kitchen?
- Who will be making the final decision on the kitchen design?
I recommend you ask these questions during the qualifying stage.
If the answers to these questions make them a good fit for you and your business, you will then want to move on to a more formal needs assessment survey.
Types of Surveys

There are a variety of ways you can survey your clients.
Early in my career I used basic “check the box” surveys, but found they didn’t provide the answers I needed to provide creative solutions.
I found I needed to ask questions that sparked conversation with clients and identified what was really important to them.
As my practiced grew over the years, I developed a range of surveys to help me direct my questions based on the type of room I was designing.
These included:
- A General Design Survey
- A Kitchen Design Survey
- A Principle Bathroom Design Survey
- A Bathroom Design Survey
- A Laundry Room Design Survey
I ask a variety of questions to determine who is using the space, what the storage needs are, what the functional needs are, what the client’s product wants are, and if they want to include Universal Design in the space.
My approach to developing surveys is different than most “checklist” type surveys.
For instance when enquiring about appliances I will ask:
What type and brand of appliances are you considering for your kitchen?
This question is more open ended than checking possibilities from a list of appliances.
This type of question also gives me the opportunity to talk to the customer about appliance options in this early stage and educate them on the possibilities.
I will then ask the question:
Are there any specialty appliances that you would like to include in your kitchen?
This continues the appliance conversation and allows me to introduce wine refrigeration or maybe a steam oven.
I have tested many types of surveys over the years and find a “conversational” survey the best approach.
I even bundled my surveys into a package for my students and designers I coach.
If interested, you can purchase my 5 surveys through VESTABUL SCHOOL OF DESIGN for $49.
After the Survey

Of course, you will use the answers provided by your clients as a guide to designing their space.
Once the survey is completed, I recommend placing it in the client’s file and referring to it every time you work on their project.
For me, by reviewing the survey I can get “in the zone” to work on their file, making me more efficient.
I also find that I will add additional notes to the pages and by the end of the project almost every column and back of pages is full of sketches and notes related to my client’s project.
For me the survey form is part of the creative process.
I highly recommend that as a professional kitchen designer, you incorporate a formal needs assessment survey into your design process.
Not only will it show your commitment to developing the perfect design for your client, it will help keep you organized.
I’d love to hear your thoughts on design surveys. Please leave me a comment below.

Jan Rutgers has been designing for over 25 years. Developing functional layouts for every area of the home is her passion. She has designed more than 1000 kitchens in her career, learning valuable skills with each one! Her experience in Kitchen Design, Millwork Manufacturing and Product Development has led her to create VESTABUL SCHOOL OF DESIGN where she educates and mentors people passionate about the Kitchen Design Industry.






EXCELLENT ARTICLE JAN!! The first time i had to do the “designer walk of shame” (calling a client for missed detail or calling to schedule another appointment to go back out and pull tape for a single, critical dimensions) I began using forms!
Pingback: How-to-help-your-clients-choose-appliances