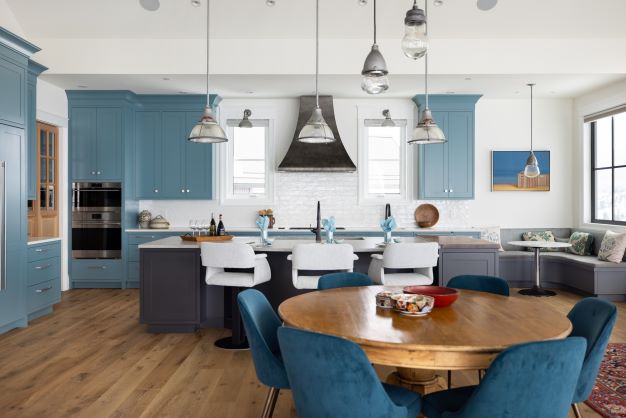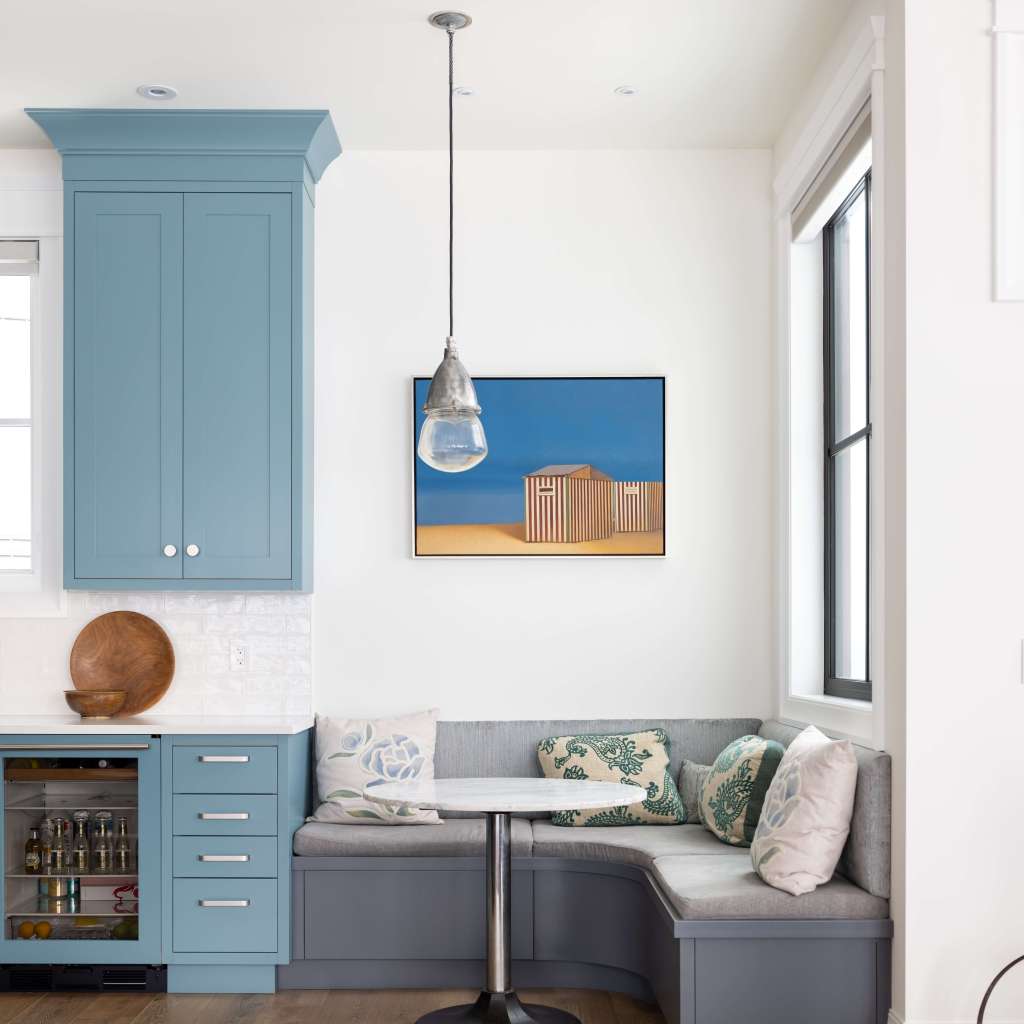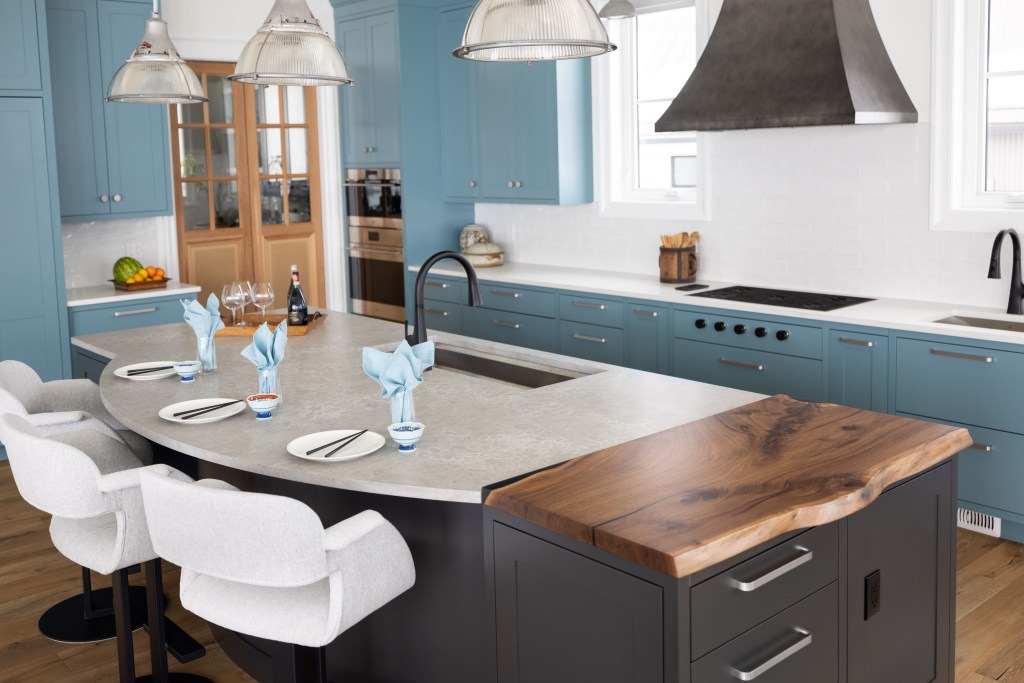As homeowners request more open concept kitchens and designers oblige, the downside can be a loss of traditional storage.
The wall that separated the kitchen from the dining room typically housed a hutch or sideboard supplementing kitchen storage.
With this wall gone, the Kitchen Designer needs to look for alternative areas to provide storage for these items.
Read on to get inspired for storage solutions beyond the kitchen in your next open concept design.


Since many newly opened kitchen spaces include an island this is a good place to start when replacing lost dining room storage.
The back of the island can provide storage for special occasion items such as china and crystal.
12” deep cabinetry works since they are the same depth as upper cabinets allowing most dining room items to fit inside.
By increasing the depth of these cabinets to 15” or 18” your clients could store larger platters and serving dishes.
It is best to survey your clients about their needs to determine the best depth for this storage
If the space is available specify 24” deep cabinets, complete with rollout shelves or drawers. This will store double the number of items.
You can check out a recent VESTA Blog or more ideas on how to accessorize base cabinets here.


The height of island cabinets can be at standard counter level or can be raised up as a feature on the island.
A raised area is also a great way to incorporate Universal Design into the space.
To highlight the items stored in these cabinets, glass doors or open shelves would be a nice addition.
To store glassware or delicate china in the rollouts or drawers use a non-skid liner with a divider system. This will help protect your client’s items from hitting each other when the drawers are opened and closed.


A peninsula is another popular feature in open concept spaces. You can include the same ideas here as with an island.
Even if the depth of your peninsula is narrow, you can still squeeze in a lot of storage.
Planning 6″ to 9″ deep cabinets off the back of the peninsula will store many typical kitchen items.


In a larger space your peninsula could include storage that is accessible from both sides.
Storage could be in the form of double entry peninsula upper cabinets or floating shelves. Both are a great way to increase storage while also making it very accessible.


To accommodate seating at the island or peninsula, you can specify the storage recessed under the counter to make room for stools.
Add magnetic touch latches to the doors and the cabinets will blend in to become secret storage.


Extending cabinetry from the kitchen into the dining space along a shared wall is another way to increase storage capacity in an open concept space.
The key is to give this area a furniture look to have it compliment the dining and living space.
There are multiple ways of achieving a furniture look such as changing the finish of the cabinetry, adding glass doors, or including posts or pilasters to the design.
Another way to give this area it’s own unique look is to vary the depth or height of the cabinetry as they extend beyond the kitchen area.
You do not need a full 24” of depth to have functional dining room storage.
A cost-effective trick is to use stock vanity cabinets which are 21” deep and 33” high.
Add a wood top to these cabinets and floating shelves above to create a modern interpretation of the dining hutch.


Even if there is room for a traditional dining hutch in your layout, designing a custom hutch is a wonderful option for dining room storage.
This approach allows you to customize the storage to fit your client’s exact needs and to coordinate the millwork throughout the space.
If your kitchen design brief includes modern cabinetry, echo these cabinets in the dining space.
You could float the cabinets in the dining area off the floor 12” to 18” and include a glossy countertop to act as a buffet. If space is at a premium specify them as narrow as 9” deep for glassware and coffee mugs.


Since many open concept designs are more informal than traditional separate dining room layouts, consider a built-in banquette.
Banquette seating can offer ideal storage in the form of deep drawers for linens such as table cloths, napkins and table décor.
Bookend a banquette with tall shallow display cabinets to create a cozy feel while increasing storage. The perfect spot for a china, crystal or pottery collection.
As you can see there are multiple ways to regain the storage lost when all the walls come down!
I would love to see what you have designed featuring extra storage in your designs.
Drop me a line or comment below on what you plan to incorporate in your next Kitchen Design.

Jan Rutgers is a Professional Kitchen Designer with more than 25 years experience. During her career she has designed over 1000 kitchens learning valuable skills with each one! She is founder of VESTABUL SCHOOL OF DESIGN where she educates and mentors people passionate about the Kitchen Design Industry.






Pingback: Building-a-stellar-portfolio-as-a-kitchen-designer
Pingback: How-to=maximize-base-cabinet-storage-in-your-kitchen-designs