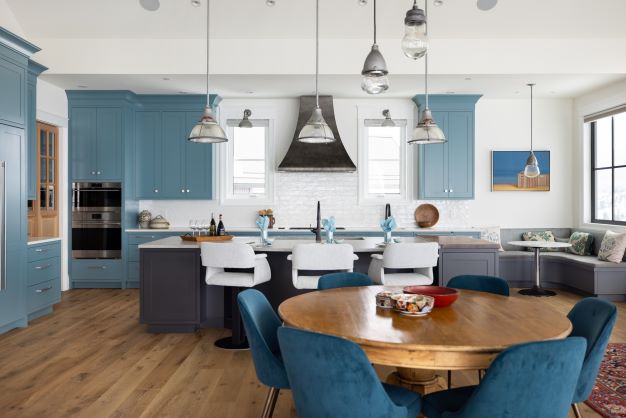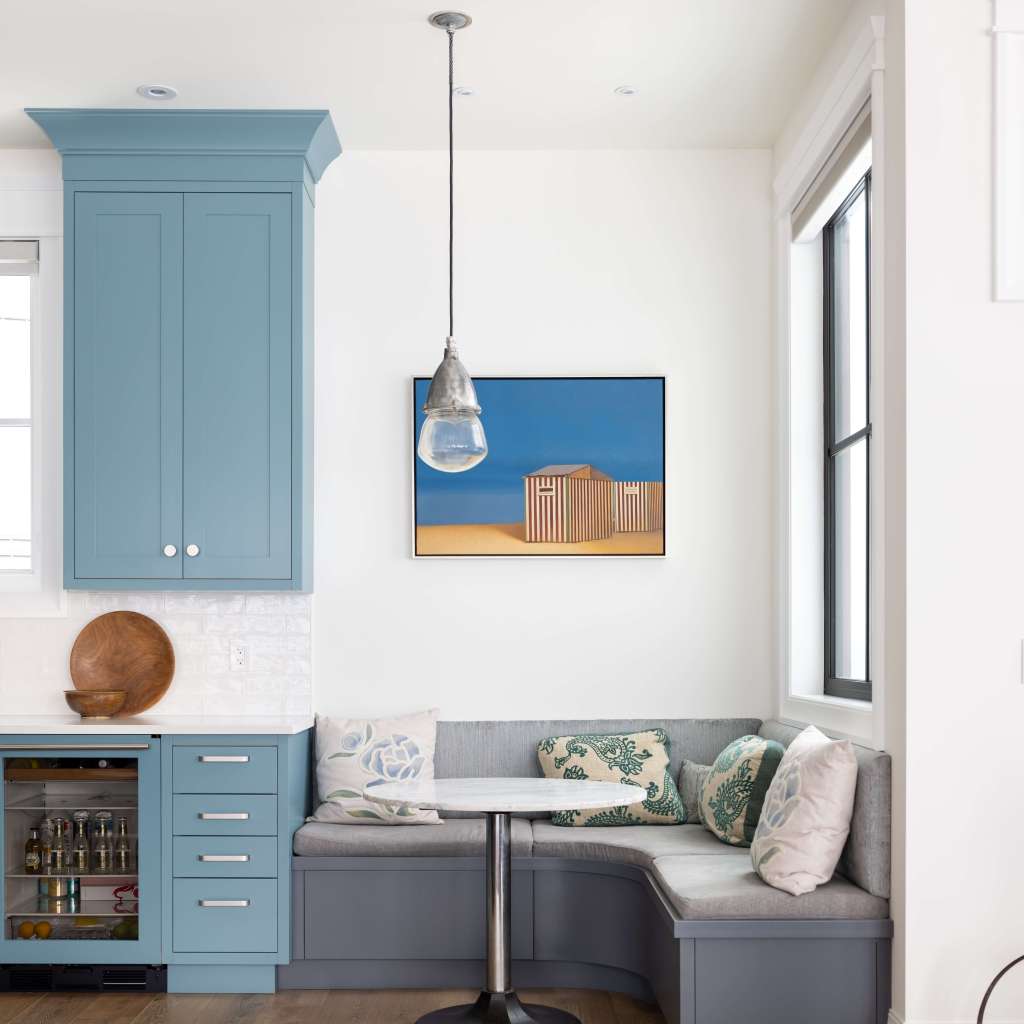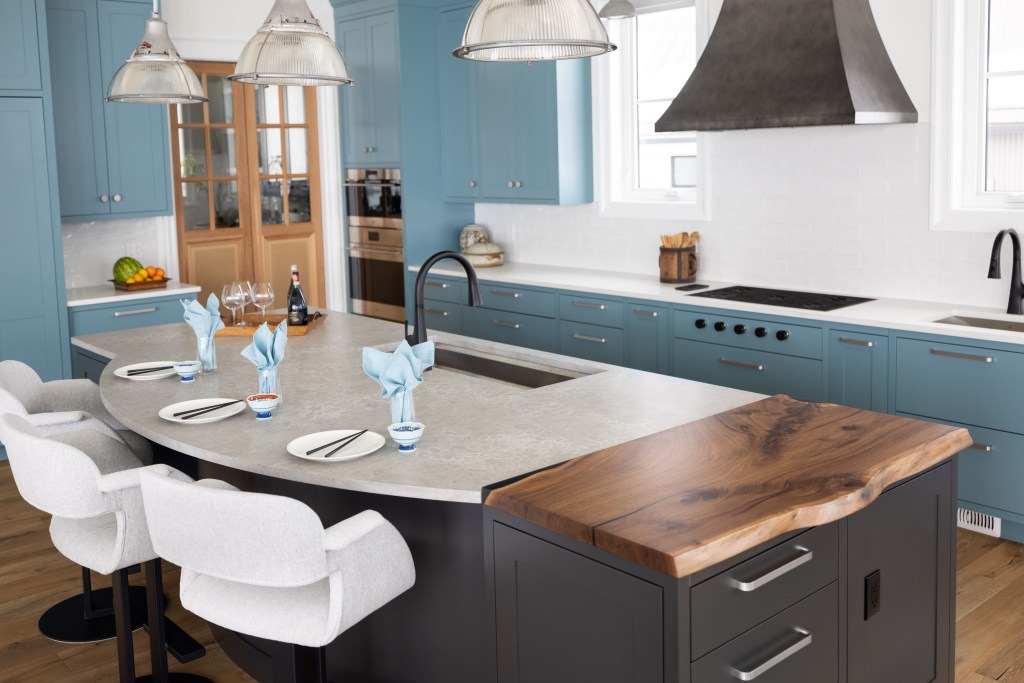This third installment of my deep dive into the Kitchen Food Flow Theory highlights the Cooking Zone.
The Cooking Zone is the third zone the cook visits while preparing a typical meal.
The first is the Food Storage Zone where the cook gathers all their food stuffs.
The second zone visited is the Prep Zone where the cook prepares the food prior to moving to the Cooking Zone.
Ideally these first three Zones should be placed sequentially in the Kitchen Design so that the cook can easily move from zone to zone.
This layout is very similar to the Work Triangle Theory where an imaginary line is drawn between the refrigerator, sink and range.
The Cooking Zone

The Cooking Zone evolved from the cooking hearth where food was cooked over an open fire.
The modern Cooking Zone has replace the fireplace with a range or cooktop, but it is still the heart of the kitchen.
It is where the messy work in the kitchen occurs and where the products specified for this area need to be of top quality.
Let’s have a look at some product choices for the Cooking Zone.
Appliances

Electric Cooktop 
Gas Cooktop 
Induction Cooktop
The main appliance in the Cooking Zone is the cooktop or range top.
With the majority of cooking done on top of burners you should advise your client to choose their cooking equipment wisely.
Electric, gas and induction are the three main types of cooking fuel.
Suggest your client visit an appliance showroom with “live” appliances so that they can experience the different fuel types and make the decision on what would be best for their cooking style.
They should also consider the ease of cleaning the cooking equipment before they make their final choice.
Once the fuel type is decided for cooking, the next decision is how to configure the cooking equipment.
The two main options are:
- Range
- Cooktop & Wall Oven
Another important appliance in the Cooking Zone is the ventilation hood.
Specifying one that efficiently extracts food odors, heat, steam and grease will help with maintaining the Cooking Zone.
The hood can also be the focal point of the heart of the home!
There are many factors that determine what is best for your client and you will need to guide them to their final appliance choices.
Other cooking appliances such as the microwave and wall oven can be located in the Cooking Zone but can also be part of additional centers in the kitchen.
The Quick Snack Center and the Baking Center are examples of areas that can be designed around those additional cooking appliances.
You can subscribe to the VESTA Blog for future articles on these two centers.
Cabinet Storage

Wood & wire pots & pans storage 
Pan pullout with door mount lid storage 
Tiered pots & pans storage 
Lid pullout in pot drawer
Storage in the Cooking Zone needs to accommodate all the items needed to preform cooking activities.
Pots & Pans storage is a priority in this Zone.
While a standard wide bank of drawers will accommodate pots & pans storage you may need to get creative with different approaches depending on the Kitchen Design layout.
Think about how lids will be stored when specifying pots & pans storage.

Spice shelf & utensil rack 
Spice drawer insert 
Utensil drawer insert
An inventory of the additional items your client uses most frequently for cooking such as wooden spoons, ladles, spatulas and oven mitts should be taken to round out the rest of the storage needs.

Base filler sized condiment pullout 
Upper filler condiment pullout 
Hearth pullout with attached corbel
Also include storage for condiments, spices and oils that are added during the cooking process.
If your design includes the oven as part of the Cooking Zone you will need to include storage for casserole dishes, roasting pans, cookie sheets, muffin tins and cake pans.
Cooking Zone Solutions
The Cooking Zone often becomes a focal point in the kitchen.
Here are some inspirational Cooking Zone space solutions.
Traditional Cooking Hearth

Cooking hearth with 60″ gas range 
Spice pullout with corbel detail 
Pot filler in cooking hearth
Surrounding the range with millwork that comes down to the countertop will give the feel of a traditional cooking hearth.
Contemporary Cooking Hearth

Horizontal grain wood surrounds gloss white hearth cabinets 
Wood accent in white kitchen accents cooking hearth 
Stained wood millwork form modern cooking hearth
A cooking hearth look can also be accomplished in a contemporary Kitchen Design.
By using less applied ornamentation and cleaner lines you can get the functionality of a traditional cooking hearth with a contemporary look.
Focal Point Hood

Square wood custom hood 
SS hood with floating shelves 
Plaster & wood custom hood
Often the Cooking zone is the focal point in the kitchen and an interesting hood design can highlight this.
Look to match the style of the hood with the theme of the kitchen for a standout look.
Customizing for the Cook

Pot filler above cooktop 
Lower counter for gas cooktop 
Open under area in cooking zone
Customizations can go a long way to making the Cooking Zone functional for your client.
The addition of a pot filler above the cooktop allows the large stock pot to be filled in place.
If your client is small, you may want to lower the cooktop so they can see into the pots easier.
You will also want to discuss any disabilities cooks in the family may have so that you can design the Cooking Zone to accommodate a member of the family that uses a mobility devise.
The Details

Cooking zone in Classic Kitchen 
Spice niche behind range 
Range, oven & microwave set up
Decorative details can add to the enjoyment of the Kitchen by your clients.
In this example the Cooking Zone is accented with an arched spice niche above the range.
The custom hood provides a nice focal point and the lead glass accent doors at the top of the cabinetry tie in the stainless steel elements and provide a bit of glam.
Maximize the Storage

Cooking Zone 
3 drawers under cooktop 
Condiment pullout 
Plinth drawers in cabinetry kick area
For the serious cook that has space constraints you will want to do everything you can to accommodate all their Cooking Zone storage requirements.
In this Classic Kitchen design the cooktop is the center of the Cooking Zone with all three drawers under it operational.
The oven, which is used less frequently was installed under counter around the corner.
Storage was tucked into every nook and cranny available including a 6″ wide filler fitted with a condiment rollout and plinth drawers installed in the kick space.
I hope these examples inspire you to think about how you can make your client’s Cooking Zone both functional and beautiful.
I would love to hear about the Cooking Zones you are designing for your clients.
Please leave me a comment below.

Jan Rutgers has been designing kitchens and products for over 25 years and is a recipient of Kitchen & Bath Design News’ Top Innovators in 2020 for the Kitchen & Bath Industry. She has designed more than 1000 kitchens learning valuable skills with each one! Her experience in Kitchen Design, Millwork Manufacturing and Product Development has led her to create VESTABUL SCHOOL OF DESIGN where she educates and mentors people passionate about the Kitchen Design Industry.






Pingback: The Influence of Appliance Manufacturers on Kitchen Design – VESTABUL SCHOOL OF DESIGN
Pingback: The-evolution-of-kitchen-design-shaping-culinary-spaces