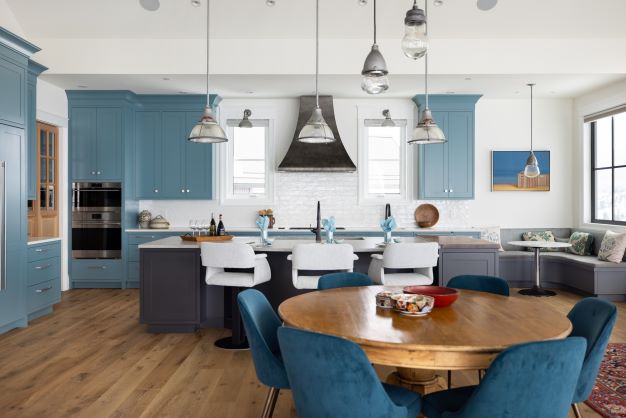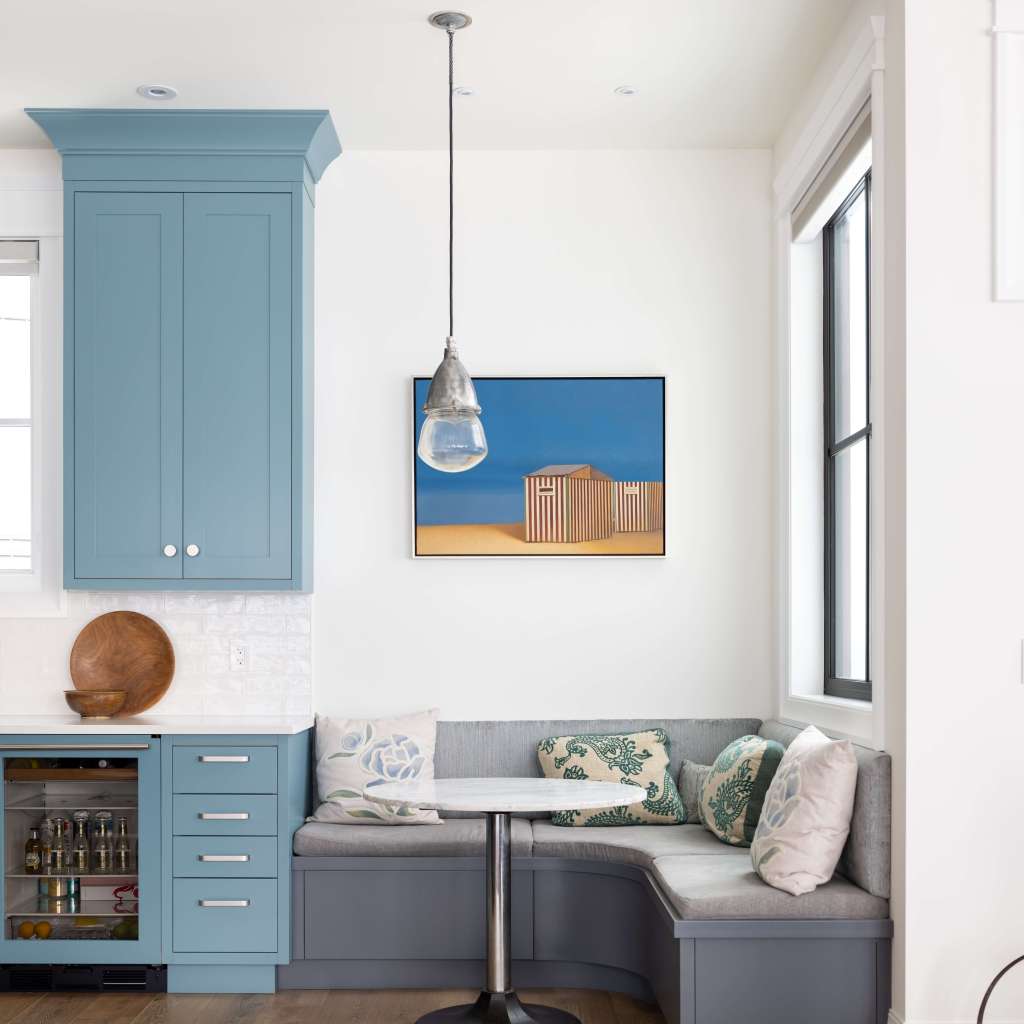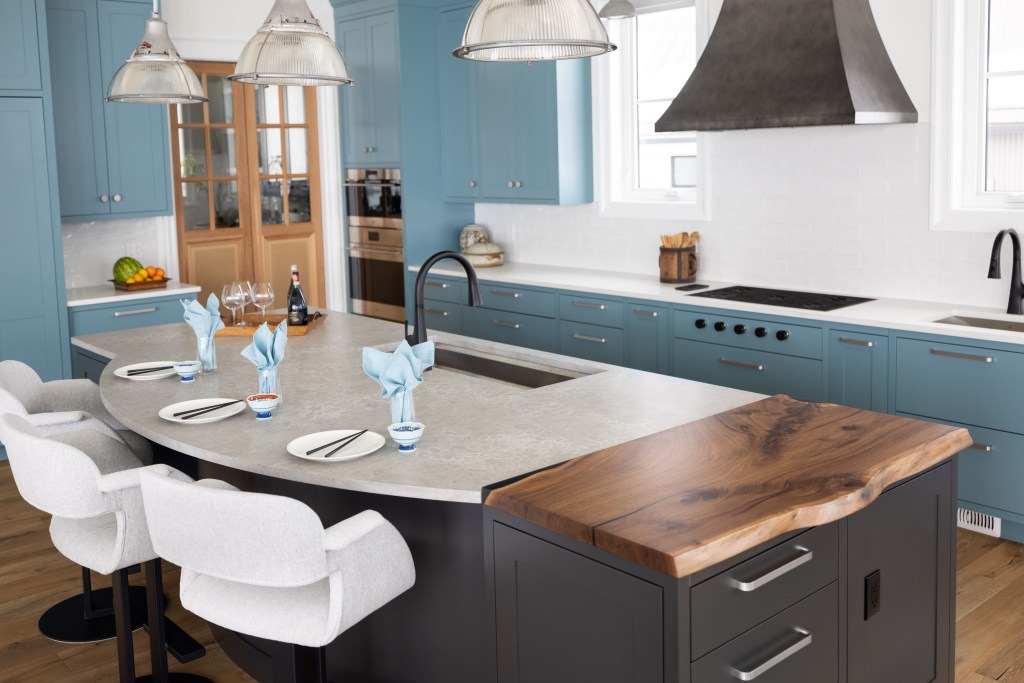My private design practice has always revolved around developing functional solutions.
This holds true for my Kitchen design training and teaching as well.
As most of you will know, my mantra is
Form follows function
Over the years this has propelled me to continually explore different storage solutions for my clients.
In this post, I will present some of my favorite storage solutions from past Kitchen design projects.
In my last few posts I have featured many of my past projects highlighting Appliance Placement, Metal Accents, and Cabinet Accessory solutions.
The criteria for this series of posts consists of the following:
- The solutions I present have to be from Kitchens I designed at least 10 to 20 years ago
- I will be OK with so-so images since all I have from then are my digital camera pics
- I will let my readers know if I would implement these design solutions in my designs today
Storage Solutions
This post is devoted to the storage solutions I have provided for my clients over the years.
Each section will highlight a specific type of solution.
Hutches
When it comes to Kitchen design, I define hutches as wall cabinets installed down to the countertop.


I began including hutches in my projects after being introduced to the concept of Universal Design.
The hutch cabinet made accessing wall cabinet storage easier for all members of the family.
Often I would designate this cabinet as the dish storage cabinet, allowing children to reach the dishes for setting the table or unloading the dishwasher.
I also found installing a hutch cabinet was a great way to provide balance in a design.
A great trick is to install a hutch at the end of a run to balance a tall unit such as a refrigerator at the other end.


In most cases, I specified hutches as part of a run of cabinetry, but I also found they were a good option for tucking into small wall spaces or niches.
The standard 12″ deep wall cabinet and 24″ deep base cabinet was typically what I used to develop a hutch, but I started to find if I changed the depths of these cabinets, I could get different looks.
A favorite was a 18″ base cabinet with a 15″ upper cabinet separated by a matching countertop.
This actually became my preferred way of designing a pantry that was going to stand alone.
It was much less bulky looking and it produced pleasing proportions.


The hutch shown above was a custom installation I designed for a small home.
We opened up the kitchen to the dining room and lost the wall originally designated for a free standing hutch.
The solution was to build one in, which also allowed us to increase the size of the cabinetry run on the back wall of the Kitchen.
I suggested to the homeowner that we make one of the cabinets double entry so they could access dishes from both sides.
They loved it, and it became a favorite feature in the home.



Many clients had “more storage” on their wish lists when purchasing a new Kitchen.
I would often extend the Kitchen design into the dining space to do this.
A hutch design was often the perfect solution.
In some cases a stand alone built-in would be designed, and in other cases, we would extend a run of cabinetry from the Kitchen into the dining space.
Bringing wall cabinets down to the counter was a great way to define this storage in the dining space.
I still specify a lot of hutch cabinets in my Kitchen designs and believe it is a storage solution perfect for the contemporary Kitchen.
Raised Island Storage
With a Kitchen island being the most asked for element by homeowners for their new Kitchen, I have designed 100’s of Kitchen islands over the years.


A storage trick I used a lot was to specify a 42″ to 48″ high base cabinet off the back of an island for additional storage, that also shielded Kitchen mess in an open concept space.
Glass doors were a popular choice for these units because many clients used this cabinet for dish storage, since it usually faced the dining space.


Depending on the design of the island, I would specify these raised cabinets to be anywhere from 12″ to 24″ deep.
By looking at the needs assessment survey I conducted with client, I would help them make the decision on what they would store in these cabinets.
Other than dishware, a popular use for this storage was small appliances.
The extra height was perfect for the stand mixer and blender and it was convenient to place them onto the island counter when needed.
Many of my clients also told me that this raised area on the island became a popular spot for guests to stand at while conversing with the cook.
It was also a coveted spot during Kitchen parties.


This raised island cabinet became a popular feature in many of my Kitchen designs.
I experimented with curved raised cabinets and even used one to house an entire entertainment system including stereo equipment and a TV.
In the right Kitchen Design, I would still specify this type of storage in a contemporary Kitchen design.
Raised & Curved Storage
My study of Universal Design and Ergonomics encouraged me to develop solutions for higher counter top areas in the Kitchen.
This was to meet the needs of my taller clients.



This resulted in a unique storage cabinet I included in a few of my client’s Kitchens.
To get the higher counter height, I had a 30″ round by 4″ high butcher block made and then placed it on a circular cabinet with two radius doors.
This cabinet could then be placed within a run of cabinets against a wall or on the end of an island.
The storage in this cabinet was phenomenal. In most cases all of a client’s small appliances would fit inside this unit.
That extra thick counter could also be positioned to work perfectly for any client’s height.
I had actually forgotten about this unit. I think I need to bring it back into my design rotation!
Appliance Garage
Appliance garages seem to go in an out of style, but cooks do need to have a place to stash their small appliances that is convenient.
Here are a few of my solutions from past projects.


The corner is a good location for an appliance garage and I liked to increase the size of corner cabinets to get a descent sized appliance garage.
The one shown above also included a microwave placed in the corner.
Experimenting with different materials such as the stainless steel tambour of the appliance garage in the second example, was a great way to update the standard appliance garage.


I also found by doubling up on the standard wood tambour appliance garage, I could achieve a better look and provide tons of small appliance storage.
I could also size each appliance garage to fit the item being stored there.


I was really happy when flip up door hardware was introduced into the market.
I began designing a lot of my appliance garages using this system since I was able to match the door on the appliance garage to the rest of the Kitchen doors.


I did come across a few examples of where I installed appliance garage tambour in some unique places.
The first example above was used to cover an open shelf that housed a small “portable” TV the client wanted access to but not on display.
The second example covered a basic microwave that was used only occasionally.
We implemented that solution because it did not make sense to invest thousands of dollars for a microwave to match the high end oven they were installing.
Covering it with a tambour door was much more cost effective.
I still feel clients need solutions for small appliance storage in the Kitchen so I would install some type of appliance garage in a contemporary Kitchen.
That may not be the traditional tambour roll top, but I definitely would incorporate a flip up or pocket styled cabinet door appliance garage.
Side note; those traditional tambour sheets are perfect to get the trendy slat styled wood accents all over Instagram. Just install them vertical instead of horizontal!
Plate Racks
I must admit I love plate racks.


I find they add a decorative element to a design and offer a great alternative to stacking plates.
If have specified many plate racks over the years and still design them into my contemporary Kitchen designs.


They can work in upper wall cabinets or integrated into a hutch style cabinet.

To ensure you get this design feature right, always measure your clients dishes to ensure you get the correct spacing.
I will often include two different heights of plate racks in a Kitchen design: one for every day dishes and one for platters.
Apothecary Drawers and Cubbies
Sometimes a Kitchen design just needs a little bit of detail.
I like to ensure any detail has the potential to include some unique storage.


Apothecary drawers are a great example of a detail that provides great storage.
I would often include these drawers in bake centers or beverage bars.
The small individual drawers are the perfect place to store small items such as packages of raisins or chocolate chips in the bake center, and teas and coffee beans in a beverage area.



Apothecary drawers can be a nice way to get a bit more detail at a hutch cabinet.
You do not always need to make each drawer an individual one.
Combining a couple small drawer fronts on a single wider drawer can also be aesthetically pleasing and functional.


This above example was a favorite apothecary installation I did for a woman who baked a lot.
I developed a shallow cabinet in her bake center that consisted of 2 different sized friction fit apothecary drawers.
These drawers would pull out of the cabinet allowing her to place them on the counter to access specific supplies when baking.
A great solution and a throw back to antique cabinets that had features like this.


This last couple of examples are a play on apothecary drawers.
They are open cubbies that can be used to store a variety of items.
Of course wine is an ideal item to store in these cubbies, but your client could also store napkins, tea towels, small tools or even chopsticks here.
In the cream colored Kitchen above, I sourced some small baskets and designed the cubbies to house them perfectly.
The baskets added some great texture to the Kitchen while providing a place to store odds & ends in a stylish way.
As with most of my storage solutions from 10 to 20 years ago, I would specify apothecary drawers or cubbies in a new Kitchen design.
As a functional Kitchen designer there are not too many storage solutions that I would dismiss.
As long as they serve a functional purpose, complement the style of the Kitchen decor, and look good, go for it.
Your client will secretly thank you everyday when their Kitchen functions as beautifully as it looks!
If you enjoy reading posts on Kitchen Design, you can subscribe below and receive the VESTA Blog in your inbox weekly!
[hubspot portal=”9253671″ id=”40a54a75-0df5-4740-9983-80e00fb4adde” type=”form”]
Jan Rutgers has been designing kitchens and products for over 25 years and is a recipient of Kitchen & Bath Design News’ Top Innovators in 2020 for the Kitchen & Bath Industry. She has designed more than 1000 kitchens learning valuable skills with each one! Her experience in Kitchen Design, Millwork Manufacturing and Product Development has led her to create VESTABUL SCHOOL OF DESIGN where she educates and mentors people passionate about the Kitchen Design Industry.





